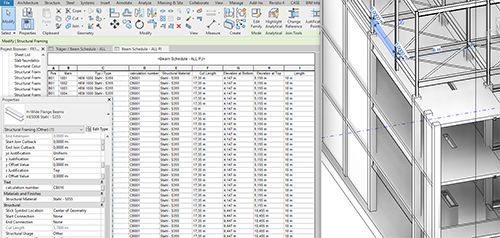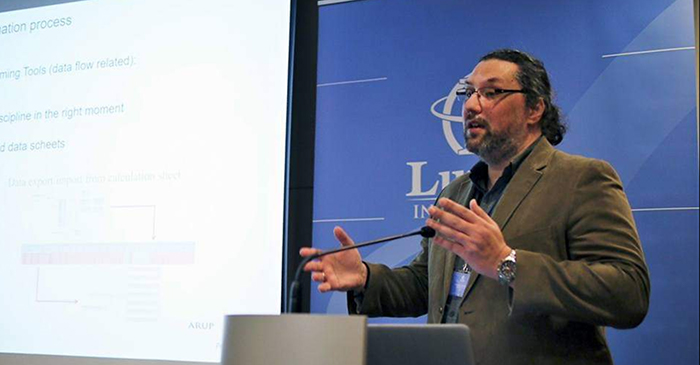Dear TeamCAD website visitors,
We continue to cover interesting topics related to the BIM workflow. As I announced in the previous article, “Advanced BIM data management“, I am going to cover the automation of BIM workflow in this article. It is logical that, before we go deeper into the analysis of the BIM workflow automation, we first define what BIM means precisely and what the term automation means, and then consider later what we really want to automate.
In my opinion, the best definition of the BIM workflow is that BIM workflow is “a methodology that relies on an intelligent, data-rich 3D model, as a basis for designing, simulating and collaborating between designer, contractor, and investor through the various phases of project process “.

Automation can be defined as “product making technique, process or system that works automatically “or as “creating and implementing technology and workflow that oversees or controls the production of products and services and their delivery “(definition is translated from “International Society for Automation “– ISA).

After defining what a BIM workflow is and what automation is, we are facing an issue of defining the relation between BIM workflow and automation. The questions such as – is not the BIM workflow itself a design process automation? Is automation a tool for improving BIM workflow? How can process automation in the BIM workflow itself add value to the BIM workflow and bring savings to project participants? are imposed.
If you have read the questions carefully and then thought through them, you will admit that it is not so easy to give a short and simple answer to any of the questions asked. Therefore, I am going to elaborate on each of the questions raised below and provide a detailed answer to each one.
Is the BIM workflow itself a design process automation?
If you go back to the introductory section of this article and read the BIM workflow definition, I think you could agree with me that the BIM workflow does not mean automation of the project process by itself. We can say that BIM automates the project process only partially. Still, we cannot consider it as a tool for the full automation of generating and exchanging data in the BIM workflow itself. Here is an explanation for such a claim:
We already know that every BIM model of discipline, within the BIM multidisciplinary project, generates a large amount of data during the project process. To give a more precise answer to the question - is the BIM workflow itself a design process automation, in my opinion, it is necessary to roughly classify the generated data in the BIM model of discipline into data related to the BIM model geometry, data related for analytics and different calculations in the BIM discipline model and the data generated to exchange between various disciplines in the project to optimize the multidisciplinary BIM workflow. Then it is necessary to consider how they are generated and what they are worth in terms of automating a multidisciplinary BIM workflow:
- Data related to the geometry of the BIM discipline model:
- generated partially automated during the modeling of the BIM discipline model;
- have value mainly related to multidisciplinary coordination between BIM models of different disciplines; - Data related to materials, analytics, and various calculations in the BIM discipline model:
- not automatically generated;
- to be of value within the discipline, it is generally necessary to manually add data; - Data generated for the exchange between different disciplines to optimize the multidisciplinary BIM workflow:
- generally not automatically generated;
- to have value in the data exchange in a multidisciplinary project process, it is generally necessary to manually add data.

After analyzing the generated data during the BIM workflow, classified according to how they were generated and their value, it is clear that there is plenty of room for improvement of the BIM workflow.
Is it possible to achieve this by using different digital tools to optimize and automate the BIM workflow?
Is automation a tool for improving BIM workflow?
The answer to this question is significantly more straightforward compared to the previous one, and it does not require an extensive explanation.
Automation of the BIM workflow with different digital tools has become necessary and, as such, brings many benefits and savings to all participants in the project. During the BIM workflow, considerable savings are achieved through the use of various digital tools that automate non-standard parametric modeling, generation of additional BIM data, processing and manipulation of generated BIM data, automated and regulated exchange of BIM data between different disciplines.
However, by definition, the automation of the BIM workflow benefits the most for the investor, because by implementing the automation of the BIM workflow, the investor receives much more data for the same number of hours spent by the designer and contractor. The data generated in this way is also very accurate since manual and human error are minimized when the BIM workflow is automated.

To better understand how the automation of the BIM workflow can be helpful, we must first identify which digital tools are most commonly used in the BIM workflow automation process and the BIM workflow optimization process in general:
- Dynamo is a digital tool used for non-standard parametric modeling, generating additional and non-standard data for more efficient calculations within the BIM discipline model; to process, manipulate and facilitate the visualization of the generated data in the BIM model and the arranged data exchange between different disciplines in a multidisciplinary BIM workflow. Dynamo is a programming language and is based on the principle of visual programming. The reason that makes it a favorite digital tool for automating the BIM project process is that it is integrated with the Revit platform and does not require any additional procurement costs. It is easy to learn and does not require extensive programming experience. The massive advantage of including Dynamo as a digital tool to automate the BIM project process is that once written Dynamo script, which automates a specific logical part of the BIM workflow, can be used on an unlimited number of projects. This, with a well-designed Dynamo script applicable to multiple projects, gives tremendous value and brings great savings to project participants.
- Python is an object-oriented programming language most commonly used to generate, transfer, and process data in the BIM workflow. Python helps as effectively as Revit plugin (PyRevit) or as part of Dynamo scripts integrated into Dynamo “Node”. What characterizes Python is that it is also a favorite tool in data science, system automation, API development, etc. Otherwise, the first book written to learn developers on using the Python programming language is called “Automate the Boring Stuff.” This fact simplifies any further explanation of why Python serves the domain of BIM workflow automation, both for operations in the BIM discipline model and in a multidisciplinary BIM project environment.
- The Revit / Excel link is a digital tool for automating data entry into the BIM model, as well as for data processing, different calculations, and data visualization of the BIM model discipline or multidisciplinary BIM model. The Revit / Excel link can also be used for an arranged exchange of data between different disciplines in a multidisciplinary BIM workflow.
The digital tools mentioned above are the most powerful tools for automating the BIM workflow. Of course, there are many more digital tools that are very useful for successfully implementing the automation of the BIM workflow. However, the goal of the text is not to present all possible tools for successful implementation of BIM workflow automation, but to give you an idea of what direction you should be considering when trying to find the best digital tools for BIM workflow automation and optimization.
How can process automation in the BIM workflow itself add value to the BIM workflow and bring savings to project participants?
Process automation in the BIM workflow itself can bring significant savings to all participants, provided that the regulated data exchange is predefined in the BIM Execution Plan (BEP) itself. Discipline designers and contractors in a multidisciplinary project then only have to follow the BIM requirements, most often set by the investor.
As I mentioned earlier, besides the time savings during the BIM workflow, automation brings additional value to the project itself by minimizing the possibility of human error when manually entering specific values into the BIM model parameters, as well as in the larger amount of digital data in the BIM disciplines generated without the extra hours spent on manual data entry.

Before I continue about how process automation in the BIM workflow itself can add value to the project process and bring savings to project participants, I need to remember my colleague’s discussions during one BIM forum, where he explained the best way to excellent optimization and savings in the BIM workflow. Namely, he metaphorically introduced me with the automation of the BIM workflow as a long-lasting war, in which to win, one must win many small battles. Dynamo and Python scripts can be taken similarly, as well as the Revit / Excel link.
It is simply not possible to write a very complex script and expect it to automatically automate the complete BIM workflow with the click of a button.
But with multiple smaller Dynamo and Python scripts, as well as Excel files linked to the Revit model, which automate logical entities in the BIM workflow, it is possible to optimize the BIM workflow and reduce the sheer amount of manual work. Then it is possible to embed the formulas in Dynamo and Python scripts and an Excel file linked to the Revit model and obtain results from them that will help us in the further BIM workflow. Last but not least, with the help of Dynamo and Python scripts, as well as Excel file, it is possible to link data both for the exchange between disciplines and for linking additional data related to elements in the BIM discipline model, which can be of great help with the BIM model for calculating facility maintenance operating costs.
I have attended many presentations where the spectacular capabilities of specific digital tools have been announced. Still, since I have not seen them with my own eyes or seen them working in a real project environment, I have not been wholly convinced of the capabilities that were presented at the presentation. Since this text can also be seen as a kind of presentation, I would not leave readers disappointed.
Therefore, I give you a link to examples of the successful implementation of automation tools in the BIM project layout.
In the following text, “Small but Big Savings in the BIM Workflow”, I am going to give you many more examples of successful automation of the BIM workflow with Dynamo / Python / Excel. And it is hopefully going to give you an idea of how you can automate BIM workflow on your next project by yourself.
With this, I would like to finish the article on the automation of the BIM workflow. If you have any questions, comments or want to know more about the topic I covered in the article “BIM Workflow Automation”, please contact TeamCAD, who will be happy to provide you with additional information.
Until next time,
Predrag Jovanović
::
Previous article on the similar topic:
"Advanced BIM data management"









