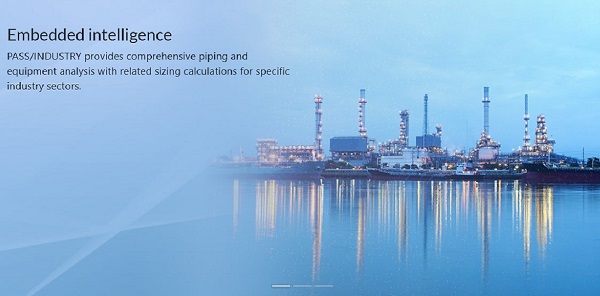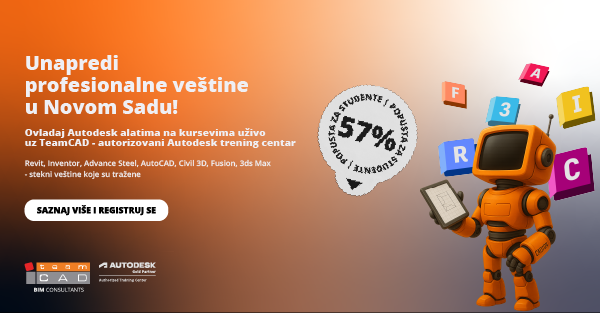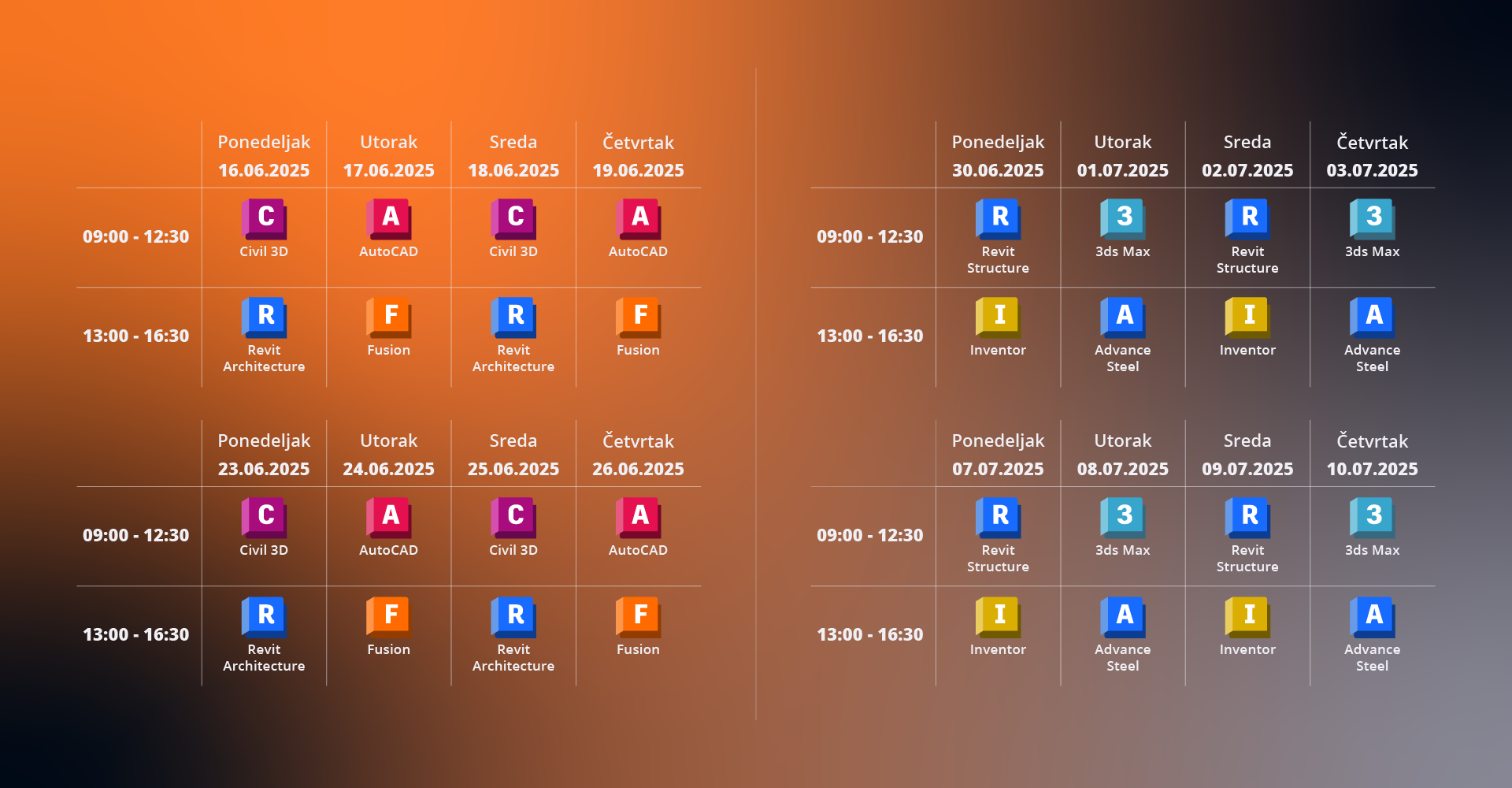PASS/INDUSTRY provides comprehensive piping and equipment analysis with related sizing calculations for specific industry sectors according to international and national codes and standards.

This PASS Product family combines the extensive capabilities of the other PASS product families in an organized manner to meet the specific applications and needs for process plants, piping systems, and District Heating. PASS/INDUSTRY was created to be easy to use by “regular” designers.
PASS/INDUSTRY enables “regular” designers & engineers,without special knowledge in pipe stress analysis, pipe flow & thermal analysis, equipment analysis or detailed knowledge of standards. Enabling new users to perform piping/ equipment analysis in days rather than months.
PASS/INDUSTRY combines sophisticated calculation capabilities of the other PASS Product Families with ease-of-use to deliver efficient and effective piping and equipment simulation and sizing for specific industries at any design stage. Process, piping and equipment engineers of more than 2,000 companies now use the PASS software every day.
PASS/INDUSTRY significantly reduces the time, effort and cost of analysis
PASS/INDUSTRY combines the ease of use and extensive analysis capabilities of PASS/START-PROF, PASS/HYDROSYSTEM and PASS/EQUIP to address the specific simulation requirements for process plants, Piping systems, and District Heating. Extensive analysis capabilities, along with integration with popular CAD tools within the PASS Software Suite, makes PASS/INDUSTRY an ideal component for any design workflow.
PASS/INDUSTRY provides the ultimate in usability by “regular” engineers allowing them to focus on their design. While enabling “regular” designers, PASS/INDUSTRY is also an excellent tool for professional process, piping, equipment analysts.
PASS/SINDUSTRY can import piping models and geometry from a wide variety of sources. Data can also be exchanged within the PASS Software Suite and with a large spectrum of general and special purpose CAD and CAE software tools.

Broad applicability
Pipelines that can be analyzed include piping for: process and power, gas and oil transportation, district heating piping, hot water supply, and more.
Stress, flexibility, stability, and fatigue strength analysis are performed for buried, above ground, vacuum, high pressure, high temperature, and cryogenic piping. Pipelines with various types of restraints, fittings and expansion joints can be easily evaluated. PASS/INDUSTRY also offers automatic selection of constant and variable spring supports.
PASS/INDUSTRY provides fluid flow and heat transfer simulation and sizing of any piping network for any design stage. This is accomplished through a calculation engine for all necessary fluid properties and phase equilibrium on the basis of fluid composition, for a wide spectrum of fluids and applications. PASS/HYDROSYSTEM provides flow rate calculation and sizing based on the most effective numerical algorithms for network analysis and optimization making it effective for analysis of large scale complex piping networks.
PASS/INDUSTRY may perform strength and stability calculation of horizontal, vertical, and column vessels, and takes into account wind and seismic loads.
PASS/INDUSTRY may also calculate the strength and stability of shell and tube heat exchangers, including tubesheets, tubes, pass partitions, shells, expansion bellows, expansion boxes, and fl oating heads.
PASS/INDUSTRY provides analysis of nozzle-to-shell junctions using the Finite Element Method (FEM) including calculation of allowable nozzle loads and estimated nozzle junction strength for a wide range of geometric configurations and operating conditions.
Source: https://passuite.com/industry
If you are interested for PASS/INDUSTRY, contact us at This email address is being protected from spambots. You need JavaScript enabled to view it.



